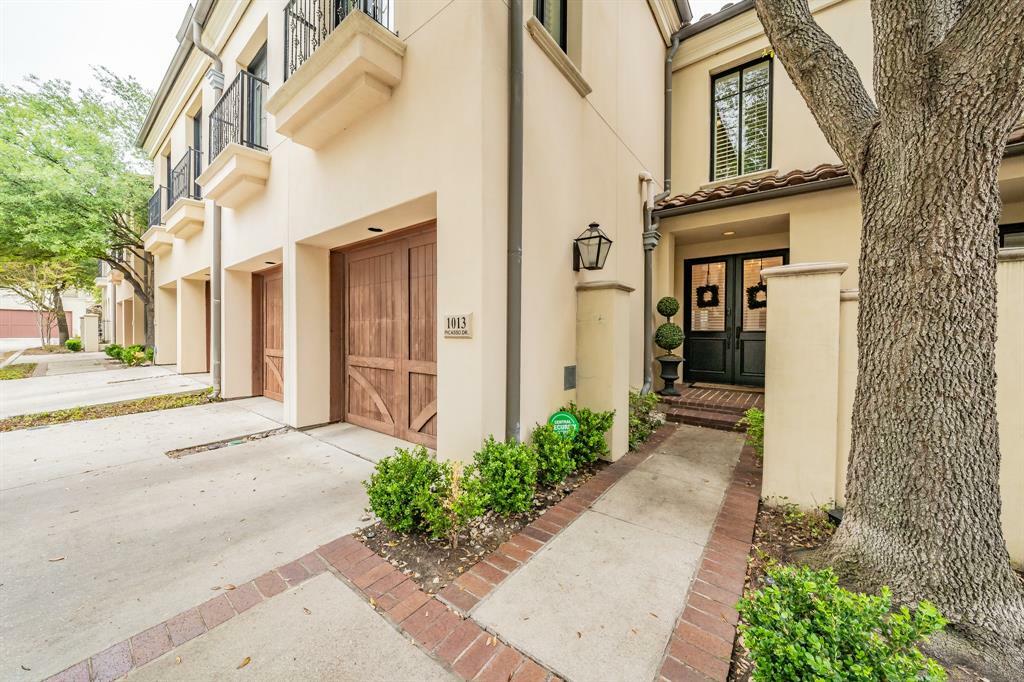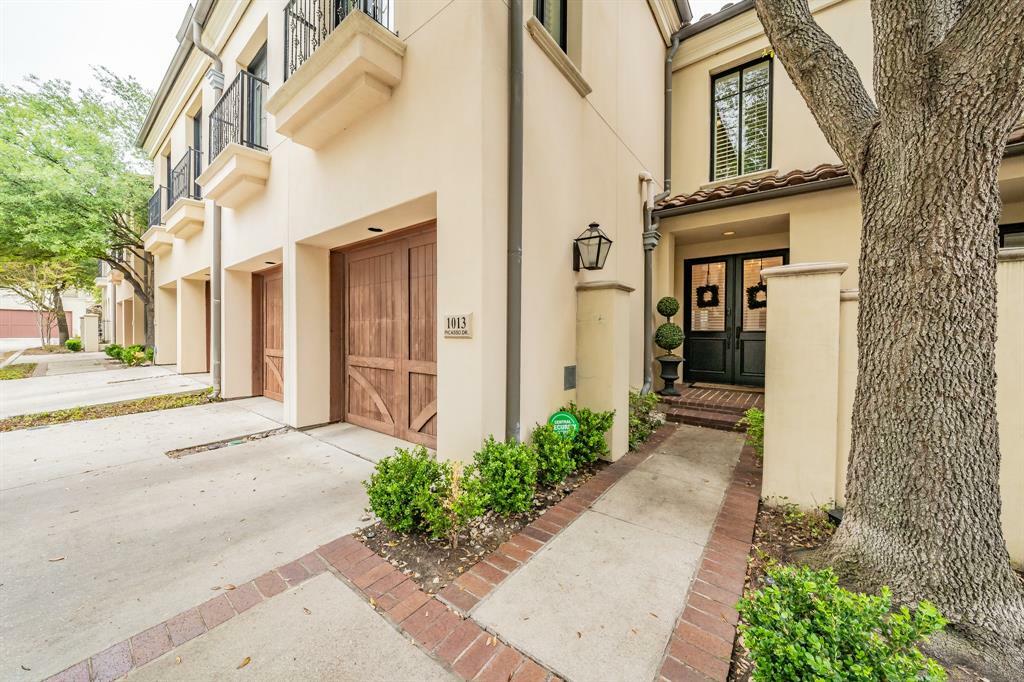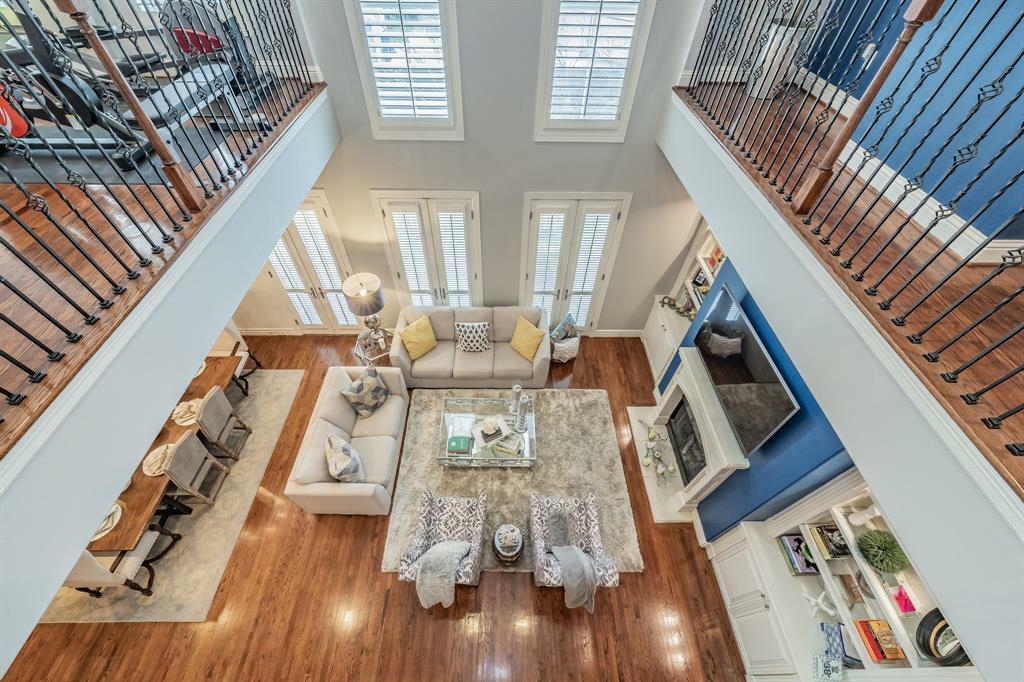


Listing Courtesy of: NTREIS / Briggs Freeman Sotheby's Int'l / Michelle Scarborough - Contact: 817-731-8466
1013 Picasso Drive Fort Worth, TX 76107
Active (377 Days)
$750,000
OPEN HOUSE TIMES
-
OPENSun, Oct 271:00 pm - 3:00 pm
Description
MLS #:
20554874
20554874
Lot Size
2,178 SQFT
2,178 SQFT
Type
Townhouse
Townhouse
Year Built
2004
2004
Style
Mediterranean
Mediterranean
School District
Fort Worth Isd
Fort Worth Isd
County
Tarrant County
Tarrant County
Listed By
Joseph Romero, Briggs Freeman Sotheby's International Realty, Contact: 817-731-8466
Michelle Scarborough, Briggs Freeman Sotheby's International Realty
Michelle Scarborough, Briggs Freeman Sotheby's International Realty
Source
NTREIS
Last checked Oct 22 2024 at 10:54 PM GMT+0000
NTREIS
Last checked Oct 22 2024 at 10:54 PM GMT+0000
Bathroom Details
- Full Bathrooms: 3
- Half Bathroom: 1
Interior Features
- Built-In Features
- Built-In Wine Cooler
- Cable Tv Available
- Chandelier
- Decorative Lighting
- Eat-In Kitchen
- Flat Screen Wiring
- Granite Counters
- High Speed Internet Available
- Kitchen Island
- Natural Woodwork
- Pantry
- Smart Home System
- Sound System Wiring
- Vaulted Ceiling(s)
- Walk-In Closet(s)
- Built-In Gas Range
- Built-In Refrigerator
- Dishwasher
- Disposal
- Gas Oven
- Microwave
- Double Oven
- Plumbed for Gas In Kitchen
- Refrigerator
- Vented Exhaust Fan
Subdivision
- S O 7 Add
Lot Information
- Landscaped
Property Features
- Fireplace: 2
- Fireplace: Gas
- Fireplace: Gas Logs
- Fireplace: Gas Starter
- Foundation: Slab
Heating and Cooling
- Central
- Electric
- Central Air
Homeowners Association Information
- Dues: $775
Flooring
- Ceramic Tile
- Hardwood
Exterior Features
- Roof: Spanish Tile
Utility Information
- Utilities: City Sewer, City Water
- Energy: Hvac
School Information
- Elementary School: N Hi Mt
Garage
- Garage Double Door
Parking
- Garage Double Door
- Garage
- Garage Door Opener
- Garage Faces Front
Living Area
- 2,618 sqft
Additional Information: Briggs Freeman | 817-731-8466
Location
Disclaimer: Copyright 2024 North Texas Real Estate Information System (NTREIS). All rights reserved. This information is deemed reliable, but not guaranteed. The information being provided is for consumers’ personal, non-commercial use and may not be used for any purpose other than to identify prospective properties consumers may be interested in purchasing. Data last updated 10/22/24 15:54





Step inside to a sophisticated ambiance with every detail meticulously crafted for comfort and style. Spa-inspired bathrooms offer a serene retreat, while two gas fireplaces add warmth and charm. Hardwood floors flow through the open-concept living area, filled with natural light from large windows. The gourmet kitchen, with top-of-the-line appliances, is perfect for any culinary adventure.
Beyond your doorstep, explore Fort Worth's cultural treasures, from museums to theaters and lively parks. This townhouse is more than just a home; it’s a lifestyle of luxury and convenience. Welcome to your urban sanctuary, where elegance, comfort, and style converge. Your dream home awaits.